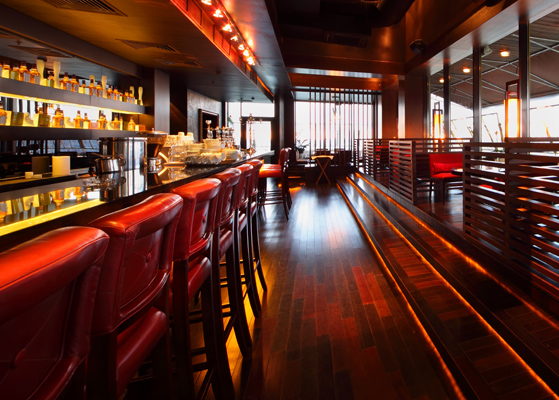Value Delivered
The Oregon division of Dynalectric Company (Dynalectric Oregon) helped transform dated retail space in the Aspect office building to a beautifully-designed multi-functional office common area. By installing LED lighting throughout the ground floor, including in corridors and elevators, we were able to help reduce the building’s energy usage and costs.
Client Objectives
To assist with full renovation of the 11-story building, the owner sought to create a modern office environment designed to cultivate creativity and innovation.
Solutions
For Aspect’s bid-build renovation project, we provided:
- Expert project management and consulting services
- QML layout services to survey the space and establish laypoint fixtures and conduit runs. This newer system communicates via WiFi with an Android tablet controller and helps ensure accurate and complete results.
- Wireless lighting control solutions as appropriate throughout the facility
- Complete redesign of the lobby and amenity space to include specialty architectural lighting, multi-use rooms, a fitness area, large screen TVs, pool tables, shuffle board, and a bar for events
Client Background
Aspect is SteelWave’s first office space investment in the Portland, Oregon area. It is an 11-story, Class A, LEED Silver certified and Energy Star rated office building.
